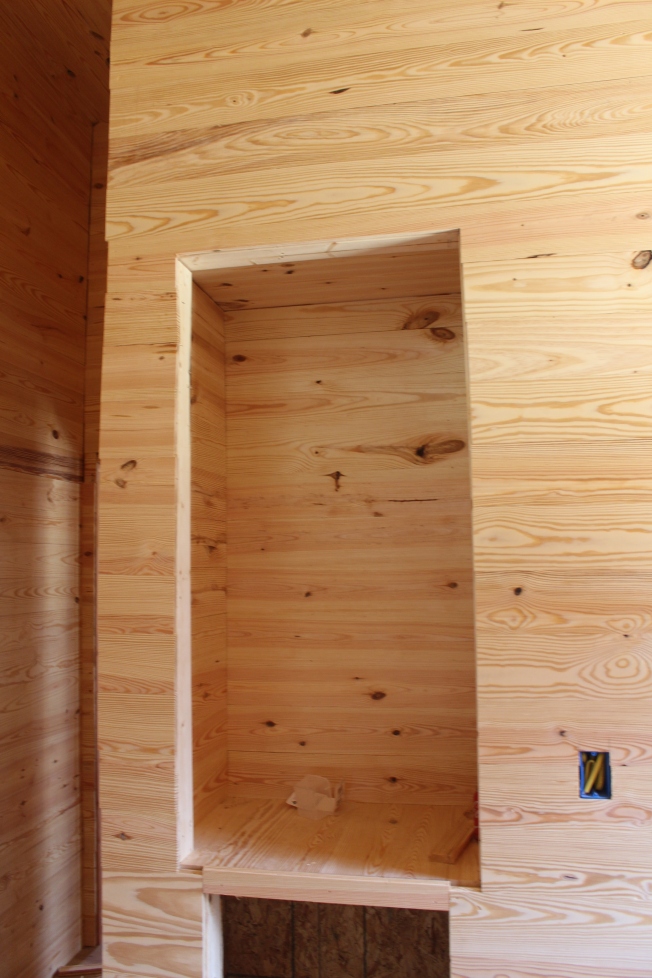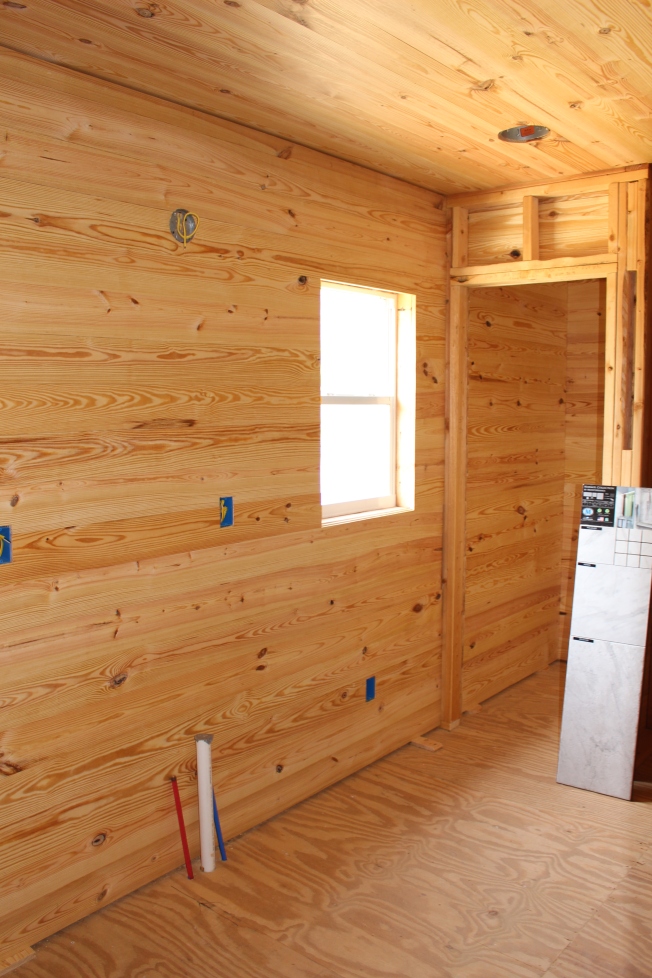Several of you have asked to see pictures of the house progress over the past few weeks and today I was able to take a few pics to share with everyone. There hasn’t been any work going on this week due to the beautiful weather. My cousin Jed is my carpenter and he also pours cement. So pretty weather equals pouring cement instead of hanging wood. I totally understand…but I’m secretly hoping for rain again real soon! LOL
Last week they finished they finished the ceilings in the whole house except for one spot in the kitchen. We have to wait for the cabinets before we put my drop lights up…so those boards will have to wait as well.

After they finished the ceilings they started on the walls. I originally planned to use Sheetrock in the girls’ rooms, but I changed my mind when I saw how much wood I had left over from the ceilings. So, now the entire house is going to be wood on the inside. I must admit…I’m pretty happy about it!
This is the inside of my laundry room:

My laundry room is huge. It is also the access point to the kids space in the loft. The attic steps go up and down as needed. That little room right outside the doorway is my half bath. It is a tiny little room, but it will serve its purpose I am sure.

Looking out of the laundry room you can see across the living room into the little sitting room that will have my gas logs and bookshelves. All of that wood stacked up goes on the walls in the main living area. At the back is my mantle that I tore out of a house and saved for this very spot. It needs some work, but thankfully I have a sister who happens to ROCK when it comes to painting and fixing old stuff up.
I used 6 inch tongue and grooved wood on the ceilings. The walls are stacked 8 inch boards that will have cracks in them. I am going to paint it all white and use barn wood that I have saved for the trim in most of the main living area. The window and door trim will be 1-by material that we strip down. I haven’t decided what color I am going to paint it yet.

This is the living room and dining room view. My table will sit in front of those three windows. Two of my red lights will hang over the table. I literally cannot wait to see those babies up! Closing the walls in will dramatically change the look of this space soon!

This area is my kitchen. Cabinets will go against the wall and I will have an island somewhere in the middle. To the left of the picture is my kitchen window. I have a farm sink that will go below the window. I can’t wait to see how it looks once the cabinets are set. In three weeks this place will look completely different!

This little space has a very special purpose. I was so excited when Jed said we could make a little cubby out of it instead of wasting the space inside the wall. I’ll tell y’all what will go there later. Some things make good secrets! Ha!!! Right now its the perfect size for Linnie to stand up in. You can catch her in there just about any afternoon…

Sorry about the mess on the floor here. I just snapped pictures…I guess I need to clean up…huh? Anyway, instead of a closet I decided to make this area a bench to sit on so you could put shoes on by the door. The bench will open and shoes will be stored inside. Above the bench there will be hooks and shelves to store backpacks and gloves and whatever else a person needs close to the door. My goal is to keep it somewhat organized so that getting out the door everyday is not a life changing event. Don’t hold your breath though…

This picture is in the hallway. To the left is the kitchen and the bedrooms are all on the right. The walls in the bedrooms will be the 8 inch boards as well.

I really like how the hallway turned out. The spaces are not big, but they are cozy. Exactly how I hoped they would feel. Each doorway will have custom built jams for each door. That’s a chore that will take forty forever’s I am sure, but the end result will be awesome.

I am also loving how my bathroom looks. I am still trying to decide what color tile I want to use for my shower and bathroom floor. I guess it will really depend on my paint colors. I have an idea about what they will be, but I am not set on those colors yet either. I am in decision making overload….and I think my brain is on strike!
Well, there is the update that y’all have been asking for. It looks like a lot of work left to do, but once that pile of wood is hanging on the walls everything else will fall into place. Its all ready and waiting. Please pray for rain…at least three or four days worth. Of course turkey season starts next week and we all know that my tile won’t be touched during those eight weeks unless I somehow managed to hogtie Hunter and Daddy inside my house!
Anybody got any rope I might could borrow?

It all looks good! Jed is very good at what he does! You are very blessed to have such crafty men in your family!
LikeLike